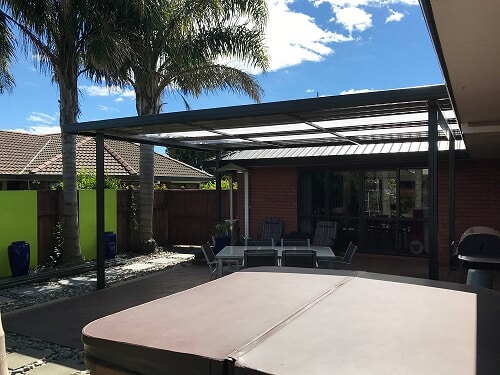STREAMLINE CARPORTS
Streamline Carports are the best carports on the market and also have the ability to be custom made to suit your situation! We specialise in both single and double carports ideal for protecting your car, boat or campervan. The Streamline Carports also have many other great uses such as a walk way covers or are a very popular option for a shelter or patio cover for your entertainment area.
The Streamline Carports are manufactured from high tensile steel which is roll formed in Palmerston North, NZ – Buy a NZ made product that you can trust! They are fully engineered to meet NZ codes for high wind areas and certain snow loads. Their attractive, clean and clutter free design makes the Streamline Carports NZ’s most popular shelter for many home owners. The Streamline Carports can also be custom made, the width, depth and height can all be modified to suit your requirements with the ability to add clear roof panels.
View our standard sizes and Kitset pricing here!
Key Features of the Streamline Carports
-
- Popular standard sizes in both the single and double carports

- Only Flat/Sloping roof options available at the moment
- 3m long posts are supplied as standard. This allows for 0.9m in ground and a 2.1m clear height. Longer posts can be ordered for a greater clear height
- Posts are 100 x 100 square for a clean uncluttered appearance and are made from 0.75BMT steel which is roll formed for a strong durable carport
- Custom design service if required – check out our Custom Carport page for more info!
- Kitset pack that can be freighted NZ wide
- Ability to have clear light roofing. Unfortunately the entire roof can’t be in clear panels as the strength is in the Purlindek roofing steel, however, one clear panel lets in a lot of light!
- Roll formed steel construction for a strong, durable, clear span and long lasting carport
- Purlindek* roofing on all carports in either Zinc or Coloursteel finish. Please be aware Coloursteel is only colour on one side – the top side, the underside is a light grey primer.
- Minimum 25mm slope (on singles) and 100mm slope (on doubles) to any corner. The gutters completely encircle the roof which enables the roof to be sloped in any direction! A greater slope can be achieved if you would like, contact us to discuss.
- 155mm Fascia-gutter on all four sides giving a clean uncluttered appearance
- Gutters are roll formed from 0.75BMT steel for a strong shelter with a popular colour selection.
- Constructed using Rivets for a cost effective and simple assembly
- Attractive carport with minimal framing! The strength of the carport is in the Purlindek roofing and therefore additional framing isn’t necessary. The Carport only consists of roofing iron, fascia, gutters and posts!
- Generous front and back cantilever means posts aren’t in the corners – easier access as well as reducing your floor area to avoid building consent**
- Option of purchasing Galv Base Plates and attaching posts to an existing concrete surface. Please be aware the concrete MUST be in good condition, contact us for more details and pricing
- Fully engineered to withstand NZ conditions and complies with New Zealand codes – The Streamline carports have current Engineering and a PS1, unlike other carports on the market
- New Zealand made from NZ Coloursteel – a brand you can trust!
- 25 Year Warranty!
- Popular colour options available
- Supplied in kitset form with easy to follow DIY assembly instructions
- Kitset pack includes everything! From rivets to drill bits, touch up paint and even the downpipe!
- Assembly Service in certain areas in NZ – contact us now to see whether we service your area!
- Popular standard sizes in both the single and double carports
*PURLINDEK is a very unique roofing profile which has been around since 1975! It is a high profile roof sheet which is very strong and is the only roofing product that can span 6m unsupported! This creates an attractive and robust carport that has NO framing under the roof!
**Carports under the floor area of 40m2 don’t require building consent for size. please check with your local council regarding District plan rules (Distance from boundaries, site coverage etc)
